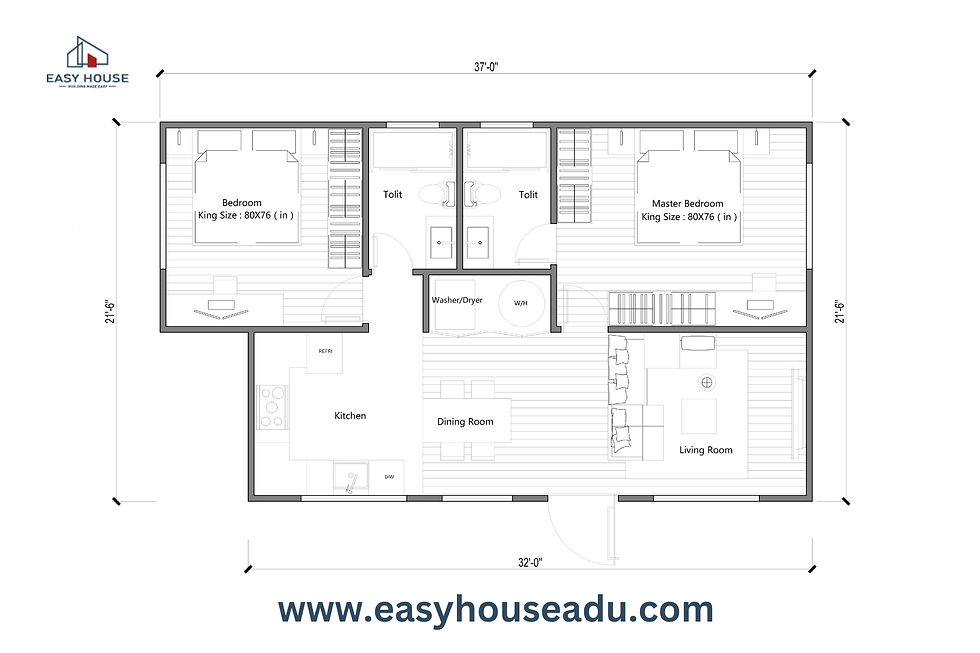
ADU with Living Room and Kitchen and 2 Baths Room - 748 Sq Ft - 8 Foot Ceiling
Starting at $279,800. From permits to installation
-
-
Foundation Slab or Crawl Space (Cover up to $30,000)
-
Metal Frame & Labor (Included)
-
Rough Material & Labor (Included)
-
Asphalt Shingles Roofing 30 years (Included)
-
Finish Labor (Included)
Note:
-
Finish Material Not Included In the price. The Client may elect to purchase the Basic Finish Materials Package offered by us for an additional cost of $20,000.
-
HVAC System not included
-
Utility Service outside ADU Foundation Area not included
Upgrade Options:
-
Upgrade to a 9-foot ceiling $10,000
-
Upgrade to a Metal Roof $20,000
-
Finish materials shall be selected and purchased by the Client independently, at the Client’s sole cost and responsibility
Willow Two-Bedroom Two Bath












